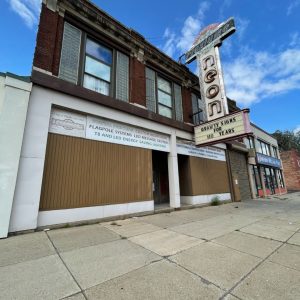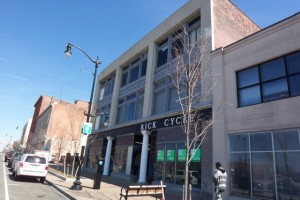REDEVELOPMENT OPPORTUNITY

WAREHOUSE / MIXED USE
1462 Main St, Buffalo, NY 14209
(Between Utica Street and West Ferry Street)
Retail/Warehouse/Office Building with Rear Separate Warehouse/Auto Building •Front Building-8100 sq ft (2 floors plus basement) 14 ft ceilings, Wood Floors, Gas
Heaters and HVAC. Rear Building • 7400 sq ft 12 ft, overhead door,14 ft ceilings, clear
span, floor drains, heavy power, and concrete Floor • Courtyard for additional parking
and rear building accessed through 14 ft overhead door on Main St • Located near
Buffalo Niagara Medical Campus and near Rt 198/Rt 33. suitable for first floor retail/
office with second Floor apartments/offices • Rear Building is great for indoor parking
or warehouse/light manufacturing
Print or share this page:
Like this:
Like Loading...
For Sale
PRICE REDUCED!
Redevelopment Opportunity in Path of Progress in Downtown Buffalo

743 Main St.,Buffalo,NY
Location: 700 block of Main Street between Theater District and Buffalo/Niagara Medical Corridor
Features:
- Building Size: 33,000 sq.ft. (approximately)
- Lot Size: 67 x 199
- In block with newly renovated Sidway Apartment Building, Spaulding Apartment Building, Ansonia Apartments and other redeveloped buildings
- The block has been reopened to two way traffic and has been beautifully landscaped
- Directly off Rte. 33
- Possible indoor parking with access from Washington Street
- On street parking
Building Configuration:
Main St. Section:
- Three stories with approx 6,600 sq. ft. per floor and full basement
- Ceiling heights are 15’ on all floors
- Upper floors suitable for residential or office lofts
- Hardwood floors throughout
Attached Washington St. Section:
- Clear-span warehouse with dock
- Indoor parking or performance space possibilities
- Approximately 6400 sq. ft, one story, clear span with 28’ domed ceiling
Print or share this page:
Like this:
Like Loading...


